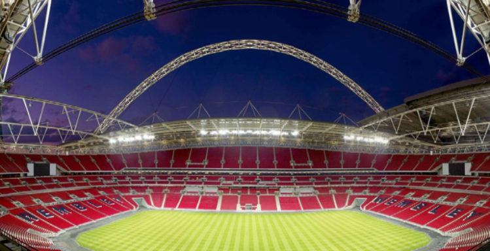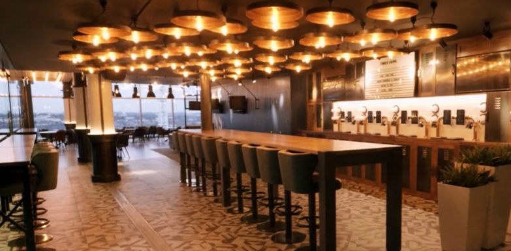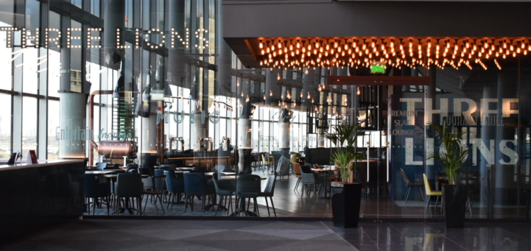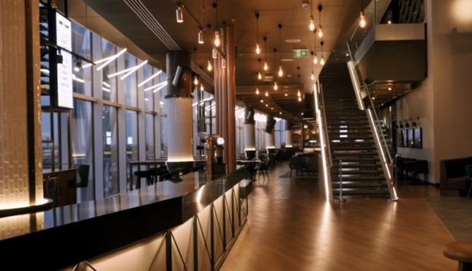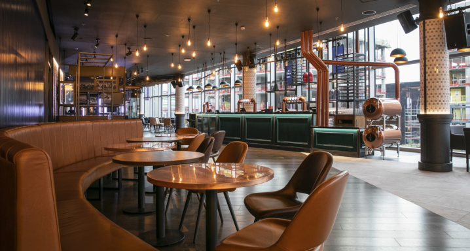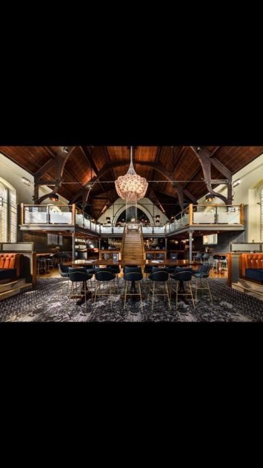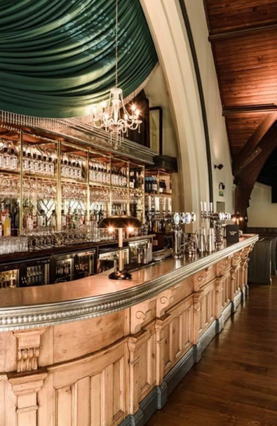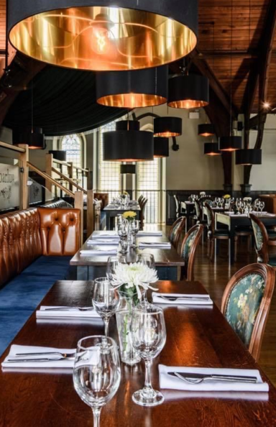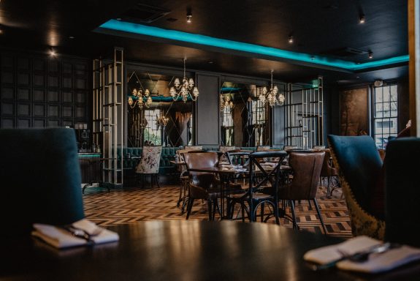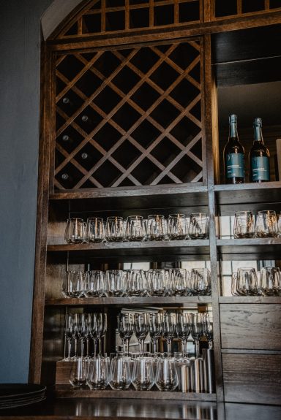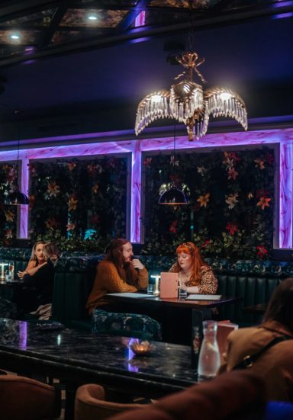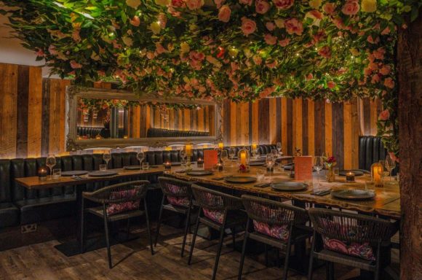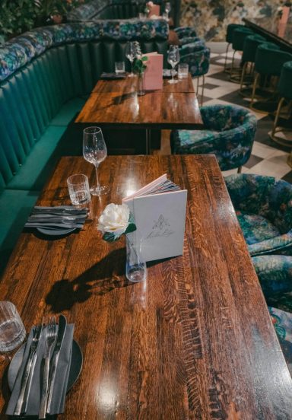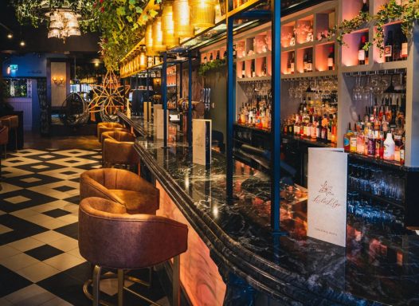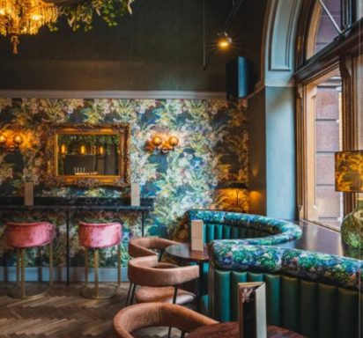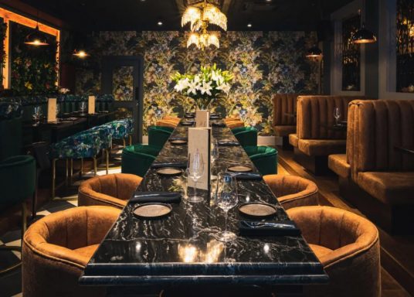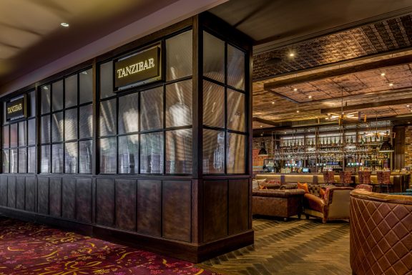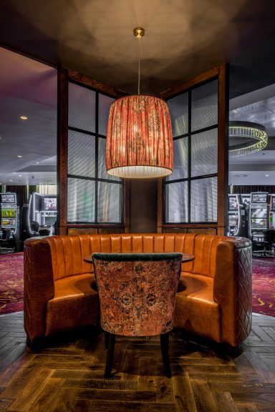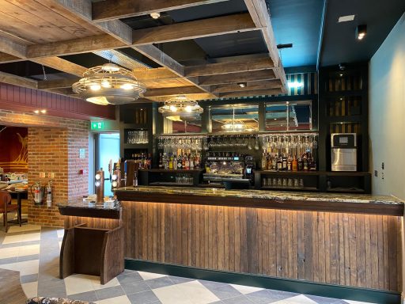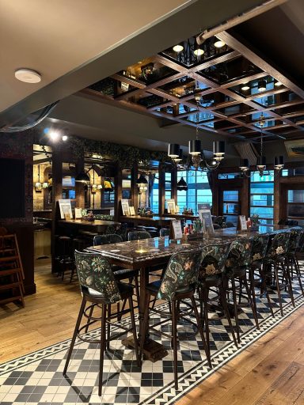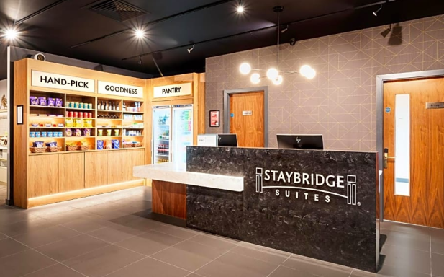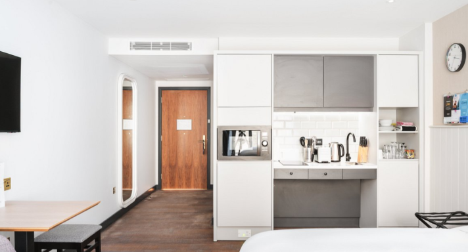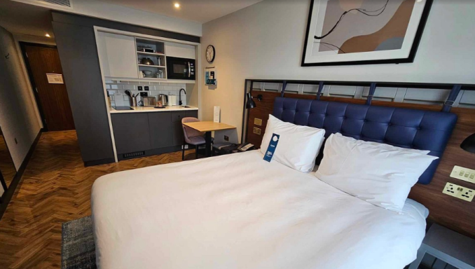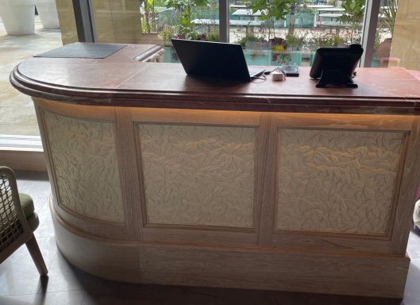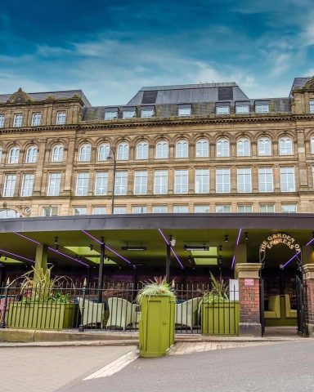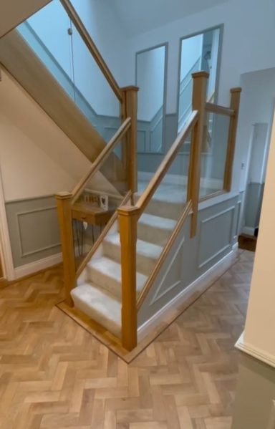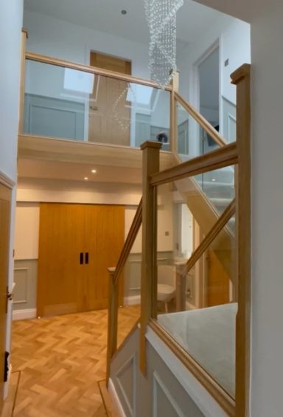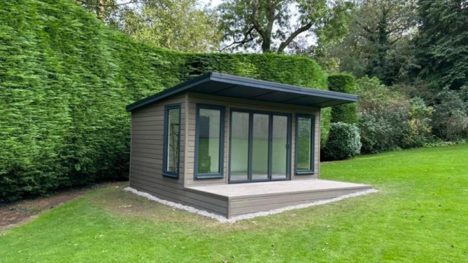Wembley Stadium
Three Lions, Lioness & Centre Circle Bars
Working as part of a large project management team at the stadium we refurbished three areas over 2 years.
New bars in a range of materials, painted, upholstered and metal work, back fittings in Polished oak with rustic metal bottle displays and large sweeping upholstered seating area, divided up with metal work fittings.
New ceiling features broke up the high ceilings.
Vaulkhard Group
barluga Gosforth
This former town centre church had sat empty for many years before the Vaulkhard group took ownership and transformed it into a vibrant bar & restaurant.
We provided a new bar and back fitting which followed the shape of the mezzanine floor. To the rear of the ground floor we formed the kitchen servery pass with a black crittall screen incorporating different Reeded, opaque and coloured glass panels.
The mezzanine forms the main dining area with cosy booth seating and a second bar and back fitting.
The Blackwell Grange Hotel
Darlington
In partnership with designer Bartlett I.D we delivered an inspiring new look to the hotel restaurant, from floor to ceiling.
We used solid Oak Chevron flooring and a black dropped ceiling with LED illumination.
Oak bar and back fitting with stunning granite tops, together with antique brass work fittings, bronze mirrors and luxurious banquet seating, the restaurant oozes style and sophistication.
Malhotra Group
Leila Lilys / Newcastle City Centre
In partnership with BXB Interior design we brought this one time pop up bar back to life with a unique identity.
We used translucent solid surface materials to the bar front allowing these to be illuminated with colour changing LED.
The bar top was finished with heavy profiled granite and black metal work fitting dressed in plant work.
Booth seating areas were framed in colour changing solid surface to carry the design brief throughout.
Asper Casino
Stratford upon Avon
The transformation of an unloved and outdated corner of the casino, working with our design partners Dakota House of Design, we have created a stunning little escape.
Rustic ceiling cladding, black crittall screens with reeded glass formed the outer perimeter to give a sense of exclusivity and privacy.
Circular corner seating booths were installed and an impressive bar area with a mix of glass and polished Oak, to create a sophisticated and inviting atmosphere.
Malhotra Group
Three Mile Inn / Gosforth
The Three Mile inn has seen many changes over the decades but none as dramatic as the redesign by BXB Interior Design & Architecture.
The refurbishment is a great mix of rustic and new materials, zonal glazed screens and split height seating areas, darker cosy areas and the brighter wacky pizza area all help to create a great day or night out.
The Tynecastle Inn
The Inn Collection Group
Working in collaboration with two designers.
BXB Interior Design & Architecture
Design North
We were an integral part of the full refurbishment and project management of 72 bedrooms for this flagship coastal hotel.
This included ensuite bedrooms and a range of corridor works, such as the door packages, skirtings and dado rails.
We also provided full joinery works for the bar and restaurant areas including the bars, back fitting, fixed seating, rustic screens and mirrored ceiling features.
Staybridge Suites / Brighton
The Maddison Group
Working alongside Architects at Street Design Partnership, we delivered a new lease of life into the office spaces.
The bedrooms were all fitted with a kitchenette to include integrated appliances and solid surface work tops.
Wardrobes, bedside cabinets and a range painted and upholstered headboards.
Reception counter, shop and self service area were a mix of Melamine and solid surface materials.
Victors / Newcastle Quayside
Cairn Group
We provided a stand-out look through the extensive use vibrant colours and materials as specified by Carroll Design.
The Bar and reception counter were set with striking Italian 3D plaster panels, limed oak timbers and stunning Pink granites.
The use of limed oak screens helped create zonal area, distinguishing the dining area from the bar area, adding poseur height table and a waiting area to complete the look.
The Empress Garden
Newcastle City Centre
Working along side Bartlett I.D we transformed this unused and unloved parking area into a new Garden Terrace with the blend of a steel structure complete with sky lights and a living Eco roof.
The internals were a blend of bright vibrant fixed seating and rustic timbers and LED lighting all helping to create a party atmosphere for any occasion
Malhotra Group
Malhotra House / Grey Street Newcastle upon tyne
The Malhotra head office situated within the centre of the City on the historic Grey Street.
Open plan office space with bespoke storage the ceiling is broken with the use of painted fins.
Painted screens separate the areas of the office with out being closed off entirely.
Key House
Studio Apartments / Jesmond
This unique building situated just behind the busy Jesmond high street was refurbished to target the student market.
We provided a full building and joinery package on this project to include internal stud walls, fire blankets, door packages, skirtings to corridors.
Bespoke T.V media furniture, wardrobes and desk areas to the 9 Ensuite studio apartments.
Vatavaran
Pan - Indian Dining in Knightsbridge
Working along side Collective Design we refurbished this restaurant set in the heart of London bringing it up to date with the latest colours and materials.
The restaurant is split into several areas with each being unique to the other but combining to create a little escape from the Hustle and bustle of the capital city.
Bespoke Interior fit-outs and furnishings
Bespoke joinery & upholstered seating
We have the expertise to provide a wide range of bespoke interior fit-out and furnishings, such as staircase glass panels, oak handrails and stringer face ups, wall panels and mirrors and upholstered seating of all shapes and sizes to compliment your surroundings and make the most of the space.
Outdoor Spaces
Office or entertainment space
Talk to us about bespoke summer houses, garden rooms or outdoor areas that need a transformation.
We'll design and build to your bespoke needs.
We need your consent to load the translations
We use a third-party service to translate the website content that may collect data about your activity. Please review the details in the privacy policy and accept the service to view the translations.
